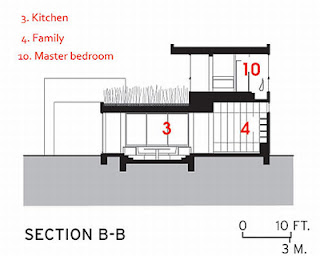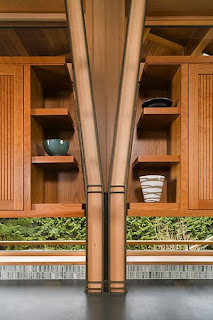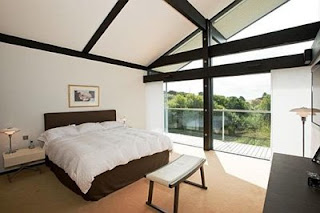
A pair of outdoor rooms and outdoor fireplaces comes as a natural extension of the indoor spaces and offers the pleasure of eating and relaxing outdoors with the comfort of the indoors. We are sure Mr. Radziner and his family enjoy living in this marvelous home. If by any chance they don’t, we are ready to take this burden off their shoulders.







Designed by Marmol Radziner for himself and his family, the Vienna Way Residence reveals 4,100 sq. ft. of pure design mastership. Though the house is the perfect example for indoor-outdoor living, it manages to maintain privacy from nearby homes, showing only plaster elevations varied with clerestory windows. The residence’s charm unfolds in the inner spaces, where the house’s two main wings open to the garden and pool, uniting interior with exterior through glass walls.
Thursday, June 4, 2009
Home Plan Design : Vienna Way Residence by Marmol Radziner the essence of easy living
Labels: Architecture, Comfort Home, House Design, Modern Home
Posted by bramrozy at 10:48 AM 0 comments
Home Plan : FINNE Architects custom-fabricated Furniture and Lighting

With intricate patterns and complex designs, the custom-crafted creations of FINNE have been part of many prestigious projects like the Redmond Residence, Semiahmoo Residence, Pacific Group Seattle Offices and the New Covenant Church. That is right; whether homes or offices, churches or community buildings, these Seattle chaps don’t mind taking up any challenge whatsoever.






Established in 1990, FINNE Architects seem to have plenty of experience when it comes to designing, creating and innovating hardware and lighting solutions for clients from all across the globe. Their work in furniture seems to exude a certain brand of traditional and royal class along with a certain modern appeal, offering you the best of both worlds.
Labels: Architecture, Comfort Home, House Design, Modern Home
Posted by bramrozy at 10:41 AM 0 comments
Luxurious Modern Home With a German Touch : Huf Haus Residence in Sandbanks

With under-floor gas fired central heating, intelligent lighting and audio-visual entertainments system for the whole house, we can only imagine that it matches its class with comfort. Not just an amazing place to live in




Designed by Huf Haus and located in Sandbanks, UK, this ultra-modern residence is a castle-like setting that throws you back to the medieval England with the way it uses a water body and a small bridge over at the entrance. But that is pretty much where the medieval stops and the modern starts, as the interiors look sleek and sexy with an excessive use of glass and wood to create a very transparent feel.
Labels: Architecture, Comfort Home, House Design, Modern Home
Posted by bramrozy at 10:05 AM 0 comments
The Mansion Plan : A majestic London home filled with lavish pomp

Necessity, they say, is the mother of invention, but when it comes to design, it’s more about taste and creativity.









After a long search for the perfect house (beautiful, generous and contemporary), designers Anil and Marisa Varma decided it’s time to get the job done themselves. With money on hand and a little imagination, they managed to come up with their own picture perfect residence. Dubbed the Mansion, the luxurious and magical home has eight modern bedrooms, features an exquisite front view and uses glass wherever possible. With highly modern interiors, minimalistic furniture and a charming interior pool along with a home theater room, the house looks stunning at night when everything lights up. Way out of our league, you’ll have to break a bank for £35,000,000 if you want to live in London’s Hampstead area.
Wednesday, June 3, 2009
Casa Viviendas by MoRE Arquitectos

The facade to the street aligns perfectly with the other houses, adds a garage and still works as an area of transition with the interior and the beautiful garden in the back. With a small pool in the back where you can “hide” from those hot sunny days in Mexico, it looks like the perfect adobe for a family.



Mexican-based architects from MoRE Arquitectos came up with an interesting structure in their own Las Vegas. Dubbed Casa Viviendas, the house has two separate volumes unified under a deck inclined single roof.






