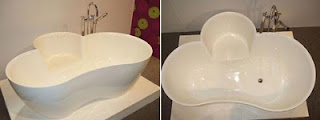
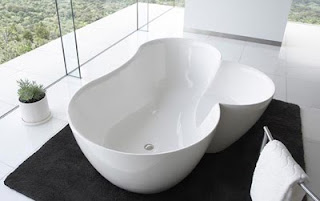
If you are looking for a bathtub design that stands out then you should take a look at these unique bathtubs designed by Japanese company Spiritual Mode.
The Utuwa bathtub is a unique bathtub that boasts lots of room and even more in the way of style. Straying from the conventional tub, the sculptural shape and clean, contemporary lines make it a modern focal point in the bathroom. The tub’s cool kidney shape is complemented by a built-in seat, blending beauty and function.
Monday, November 2, 2009
Unique Bathtub Blending Beauty and Function
Saturday, October 31, 2009
Modern Living Room Minimalist Furniture Muebles Ideas


These lovely interiors come from Circulo Muebles and were designed by designed by Paco Alcalde and Kiko Moreno. A mixture of diverse furniture items, bold, otherwise classic colors, wooden finishes but also lacquered one, these arrangements seem to have nothing in common except for a modern touch and a high amount of style.






The shelving systems are particularly interesting, especially the once having more than one color. We hope you wil get plenty of ideas from these interiors and we wish you a great redecorating time!
A Few Fun Solutions Kitchen and Living-Room Combined

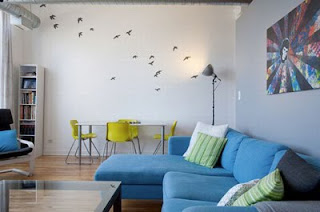
You will notice how in some rooms the table and chairs act as a separate entity from the rest of the items, as they are made from different materials and even have different colors. In other cases (pictures 2,3 and 4) they integrate with the overall look of the place by having the same design. It’s up to you to choose one of these two equally lovely approaches for your own crib.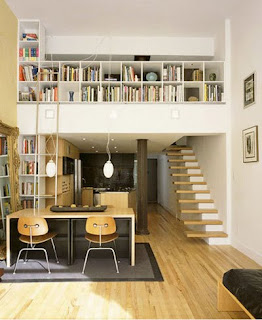


You’ve seen a lot of interiors here, all of them meant to inspire you and keep you up to date with the trends in design. This time we would like to give you some ideas on how to combine a living-room and a dining room. In fact we will show you how some people managed to do so using these five examples of living/dining arrangements.
Thursday, July 2, 2009
Home Plan : Edge House Mobius Architects


When it comes to design, working within the conventions of law in certain situations can throw up some pretty unconventional design and the Edge House falls right into that genre.
The challenge that Poland-based Mobius Architects faced was to build a modern home on an excavated limestone hillside in Krakow and they came up with a design that sports a front elevation which is both unique and eye-catching. The design works within the local building norms which do not permit roofs with less than 30 degree slopes and while the construction has already started, it will be a sight to behold when it sees completion in a year’s time… Truly one-of-a-kind!


Labels: Architecture, Comfort Home, House Design, Modern Home
Posted by bramrozy at 11:03 AM 0 comments
Thursday, June 4, 2009
Home Plan Design : Vienna Way Residence by Marmol Radziner the essence of easy living

A pair of outdoor rooms and outdoor fireplaces comes as a natural extension of the indoor spaces and offers the pleasure of eating and relaxing outdoors with the comfort of the indoors. We are sure Mr. Radziner and his family enjoy living in this marvelous home. If by any chance they don’t, we are ready to take this burden off their shoulders.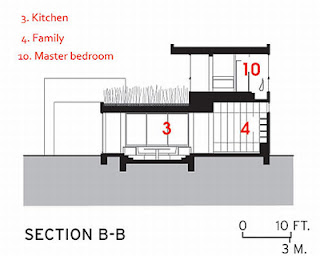







Designed by Marmol Radziner for himself and his family, the Vienna Way Residence reveals 4,100 sq. ft. of pure design mastership. Though the house is the perfect example for indoor-outdoor living, it manages to maintain privacy from nearby homes, showing only plaster elevations varied with clerestory windows. The residence’s charm unfolds in the inner spaces, where the house’s two main wings open to the garden and pool, uniting interior with exterior through glass walls.
Labels: Architecture, Comfort Home, House Design, Modern Home
Posted by bramrozy at 10:48 AM 0 comments
Home Plan : FINNE Architects custom-fabricated Furniture and Lighting

With intricate patterns and complex designs, the custom-crafted creations of FINNE have been part of many prestigious projects like the Redmond Residence, Semiahmoo Residence, Pacific Group Seattle Offices and the New Covenant Church. That is right; whether homes or offices, churches or community buildings, these Seattle chaps don’t mind taking up any challenge whatsoever.





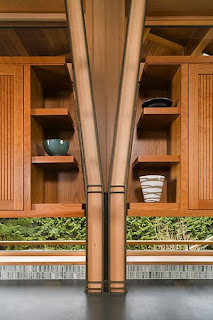
Established in 1990, FINNE Architects seem to have plenty of experience when it comes to designing, creating and innovating hardware and lighting solutions for clients from all across the globe. Their work in furniture seems to exude a certain brand of traditional and royal class along with a certain modern appeal, offering you the best of both worlds.
Labels: Architecture, Comfort Home, House Design, Modern Home
Posted by bramrozy at 10:41 AM 0 comments
Luxurious Modern Home With a German Touch : Huf Haus Residence in Sandbanks

With under-floor gas fired central heating, intelligent lighting and audio-visual entertainments system for the whole house, we can only imagine that it matches its class with comfort. Not just an amazing place to live in
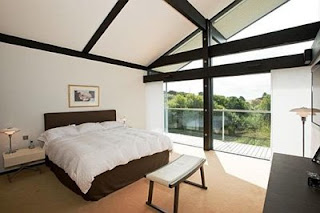



Designed by Huf Haus and located in Sandbanks, UK, this ultra-modern residence is a castle-like setting that throws you back to the medieval England with the way it uses a water body and a small bridge over at the entrance. But that is pretty much where the medieval stops and the modern starts, as the interiors look sleek and sexy with an excessive use of glass and wood to create a very transparent feel.
Labels: Architecture, Comfort Home, House Design, Modern Home
Posted by bramrozy at 10:05 AM 0 comments






